VT Connecticut River Valley VT
Popular Searches |
|
| VT Connecticut River Valley Vermont Homes Special Searches |
| | VT Connecticut River Valley VT Homes For Sale By Subdivision
|
|
| VT Connecticut River Valley VT Other Property Listings For Sale |
|
|
Under Contract
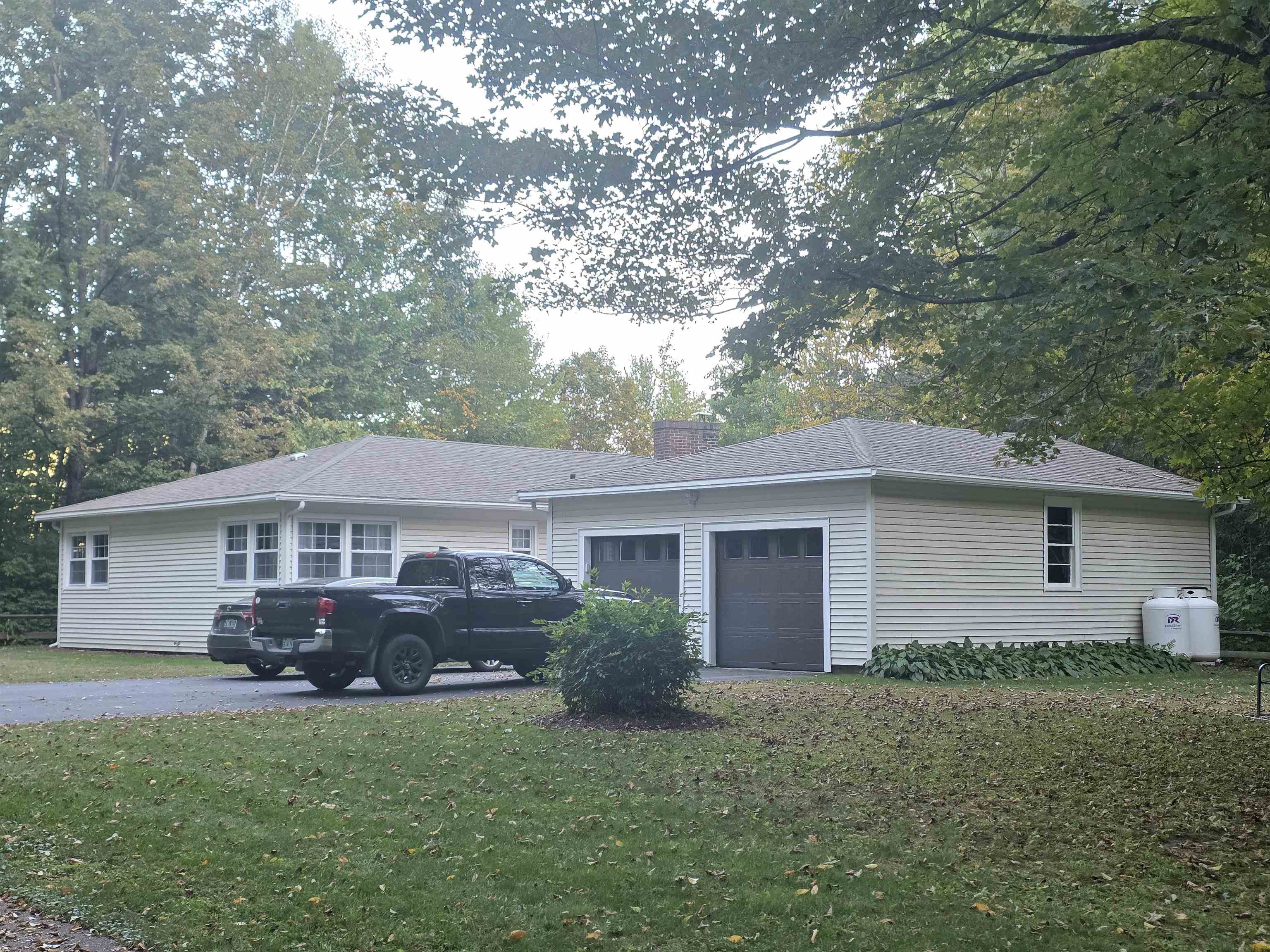
|
|
$399,900 | $238 per sq.ft.
58 Morningside Drive
3 Beds | 2 Baths | Total Sq. Ft. 1680 | Acres: 0.96
Welcome to this well-kept ranch home in the heart of Windsor, VT. Offering 3 bedrooms and 1.5 baths, this home provides a comfortable layout, perfect for everyday living. The spacious living room is bright and inviting, opening easily into the eat-in kitchen where there's plenty of room for family and friends to gather. This is what a true turnkey home looks like; new roof, windows, siding, decking, electrical, flooring, whole house generator, and beautiful new baths and kitchen complete with granite countertops. Boiler was replaced just before these owners purchased in 2016. Even the basement has potential to be fully finished if you need more living space or to have a workshop or home studio. Enjoy the convenience of a 2-car garage and a level lot that's ideal for gardening, pets, or outdoor entertaining. Single-level living makes this property easy to maintain, while the location offers quick access to Windsor's shops, restaurants, and local amenities. Whether you're looking for your first home, a place to downsize, or a Vermont getaway, this ranch is full of potential and ready for its next chapter. See
MLS Property & Listing Details & 28 images.
|
|
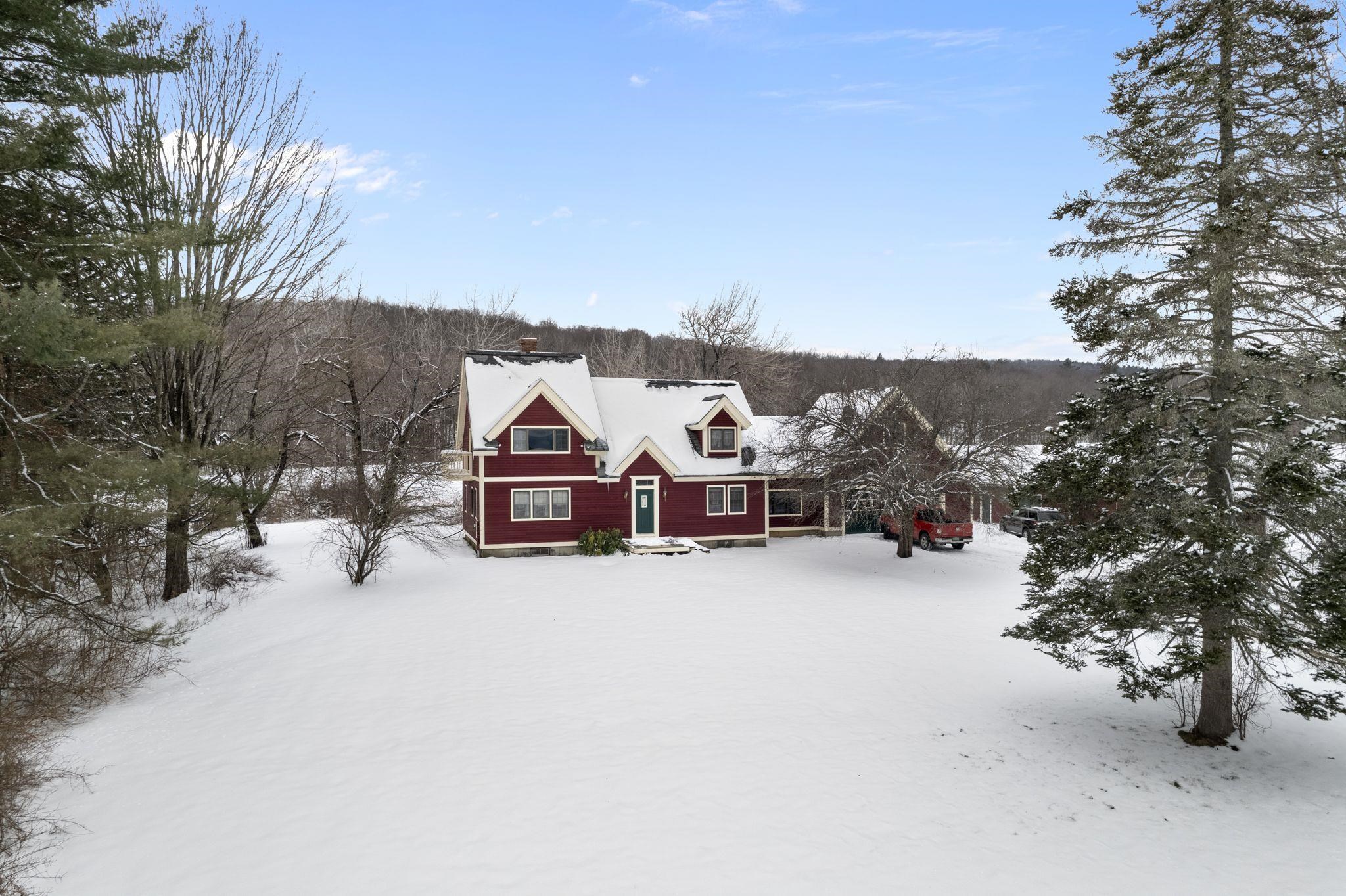
|
|
$425,000 | $222 per sq.ft.
952 Eureka Road
3 Beds | 3 Baths | Total Sq. Ft. 1916 | Acres: 2.6
Meadows! This very sweet location is minutes to town, the interstate and fun activities. Built in 1990, it could use a more modern touch, but the space is great. Designed as a traditional cape with a contemporary twist, the main bedroom has a vaulted ceiling, ensuite bath and a small balcony. The kitchen is huge with a very large eat at island, tons of counter top space, and flows right into the dining room that is big enough to seat the whole gang. The living room, again very large and features a wood stove for that added warmth in the chilly seasons. The lovely meadow is amazing. It is a open field that could make a horse happy, room for gardens and play. There's also a local snowmobile trail that crosses the property. Hidden get away above the garage and a great finished "breezeway" for overflow freezers and summer time hanging out. Much of the neighborhood is old farmland, spreading the homes a nice distance. There is also an amazing workshop and a basement large enough for a personal gym. A must see, but notice is required on this one. Subject to seller finding suitable housing. See
MLS Property & Listing Details & 19 images.
|
|
Under Contract
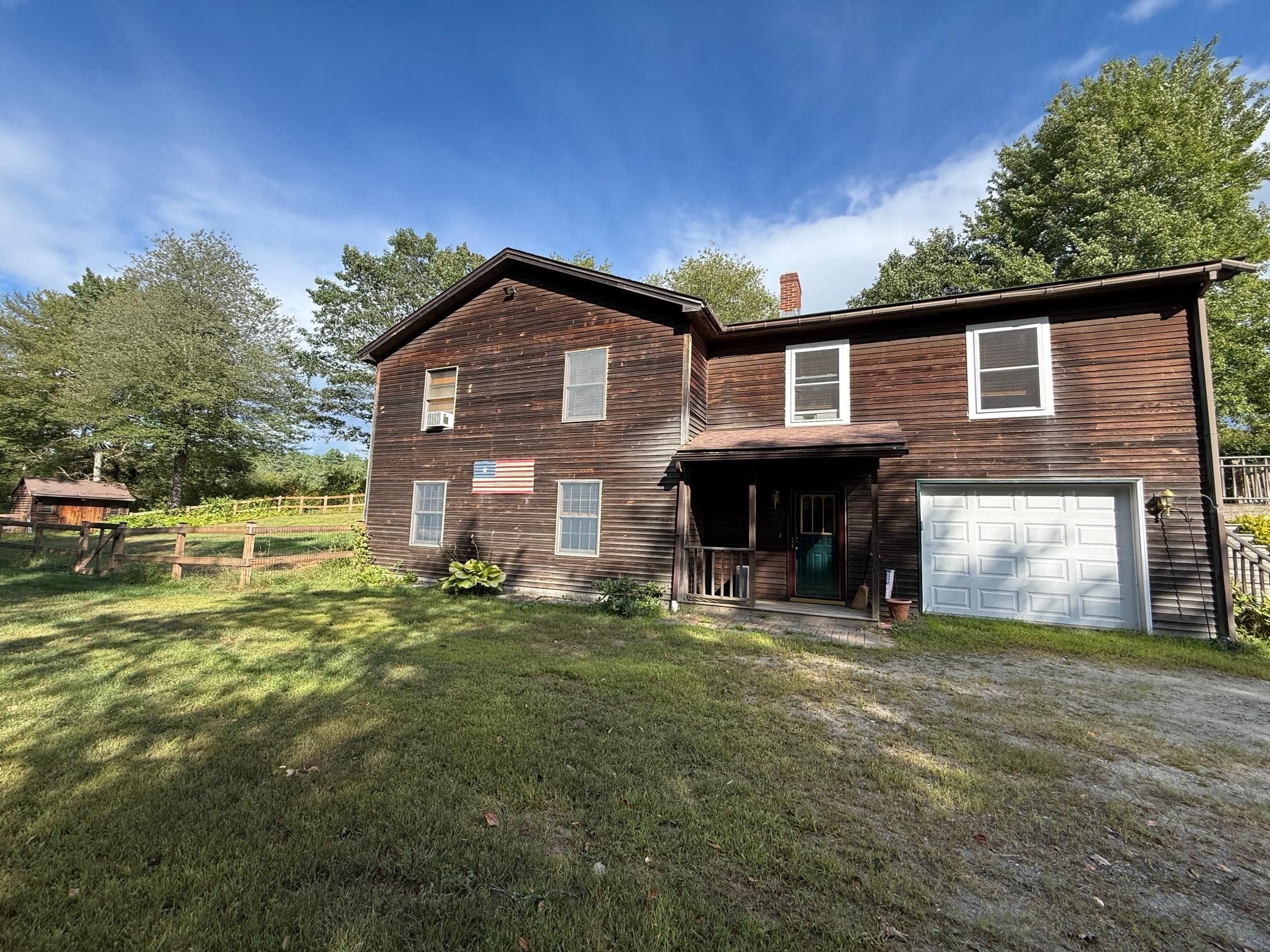
|
|
$425,000 | $235 per sq.ft.
Price Change! reduced by $74,000 down 17% on September 23rd 2025
935 French Meadow Road
3 Beds | 2 Baths | Total Sq. Ft. 1809 | Acres: 21.4
Continuing to Show. Nestled in peaceful seclusion on 21.4 acres, this inviting split-level home is ready to welcome its next owners. While privately situated and out of view from the road, the property remains conveniently close to VT Routes 106 and 10, offering the perfect blend of privacy and accessibility. Step inside from the charming covered porch into a spacious mudroom with Vermont slate flooring, providing interior access to the one-car garage with additional storage space. The lower level also features a large workshop with laundry, a generous family room, and an interior staircase leading to the main living area. Upstairs, enjoy a bright and functional kitchen with ample counter space and cabinetry, opening to the dining area and living room--both highlighted by hardwood floors. Down the hall, you'll find a full bathroom, two well-sized bedrooms, and a primary suite complete with its own private bath, all with new paint and flooring! Outdoor living is a dream with two decks accessible from the dining room, a professionally installed fenced yard and a charming log cabin-style shed for storage. The expansive grounds provide level, open space for a camper, boat, or future recreational projects. An added bonus: the property has subdivision potential. Preliminary plans have been made, including a utility easement already in place for a possible second lot. Don't miss this opportunity to own a versatile and serene piece of Vermont! See
MLS Property & Listing Details & 59 images.
|
|
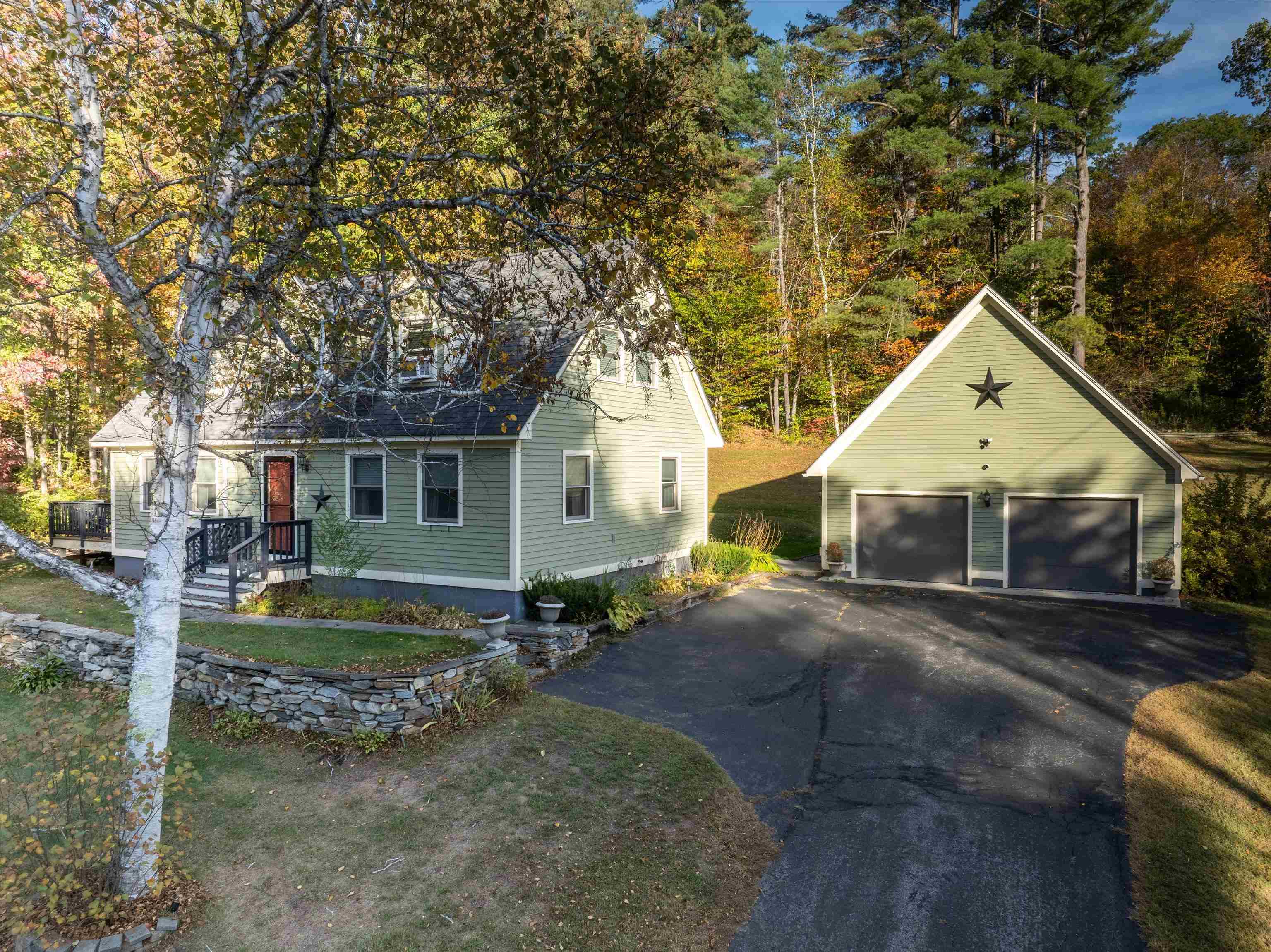
|
|
$425,000 | $218 per sq.ft.
41 Reservoir Road
3 Beds | 2 Baths | Total Sq. Ft. 1952 | Acres: 0.73
This well positioned 3 bedroom home is central to skiing, golfing, town amenities, offering easy interstate access to northern and southern points. An updated kitchen includes stainless steel appliances, maple cabinetry, and breakfast bar with stone countertop. A separate dining area leads out to a private side deck through french doors for outdoor entertaining. A patio with firepit adjoins the side deck. The large living room is the perfect gathering space for friends and family. A generous main level bedroom is conveniently located next to one of two full baths. Private upper level layout consists of two well proportioned bedrooms with full bath. A finished lower level family room accented by wood ceilings offers additional living space. A finished bonus room offers numerous possibilities as an office, an arts and craft room, or some other favorite hobby. Additional lower level storage space includes 2 Tesla chargers as well as access to exterior spaces through a bulkhead. A free standing two car garage is steps from the house. Well manicured and tidy, this lovely home is sure to offer numerous possibilities as a primary or second home. See
MLS Property & Listing Details & 31 images.
|
|
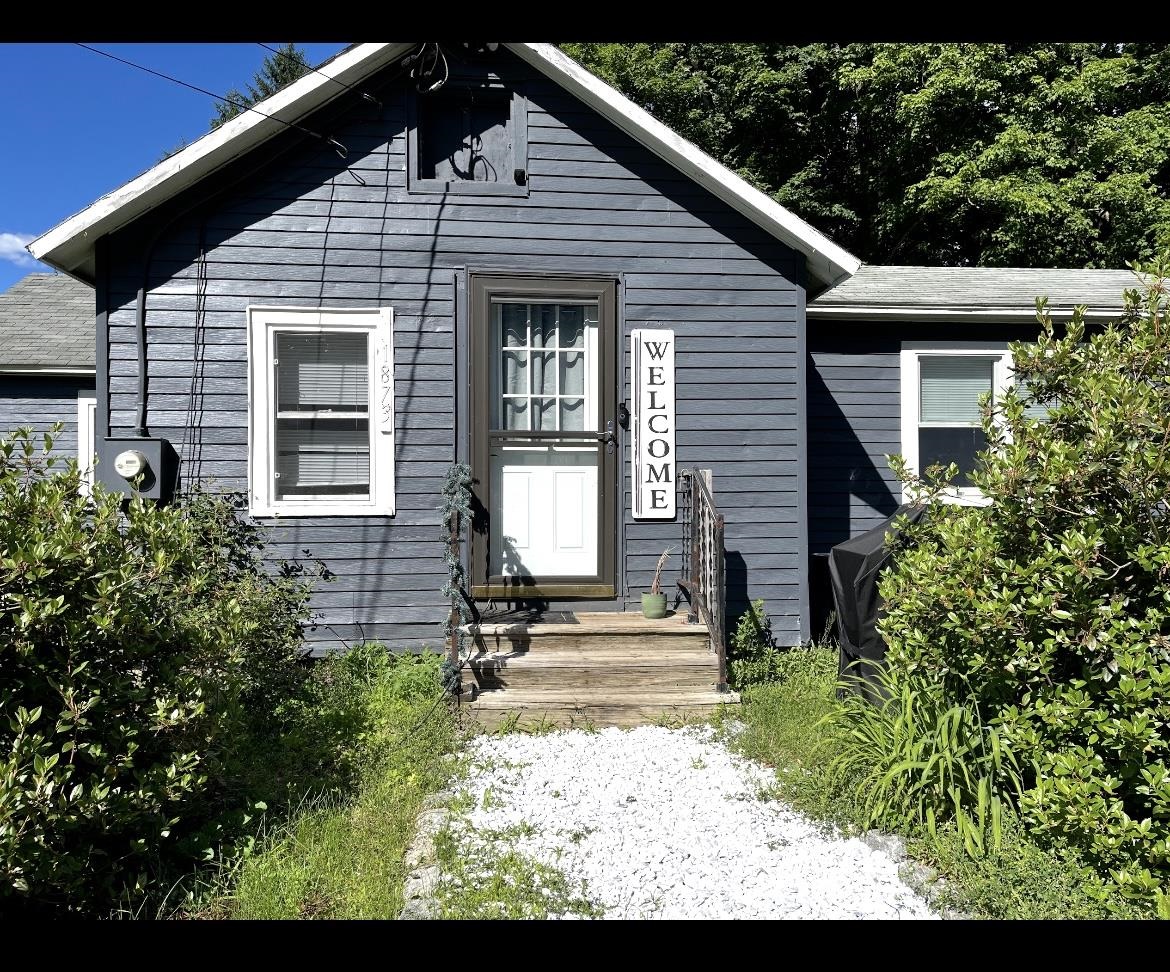
|
|
$425,000 | $468 per sq.ft.
New Listing!
1873 Old River Road
2 Beds | 1 Baths | Total Sq. Ft. 908 | Acres: 2.5
Super cute, renovated two bedroom home. Detached garage for some extra storage. Only 15 minutes to Dartmouth Hitchcock & Dartmouth College. Being 2.5 acres, there is plenty of room to expand if you wanted to! Current month by month rental. Tenants would like to stay but understand if buyer wants to occupy residence/has other plans for it. See
MLS Property & Listing Details & 31 images.
|
|
Under Contract
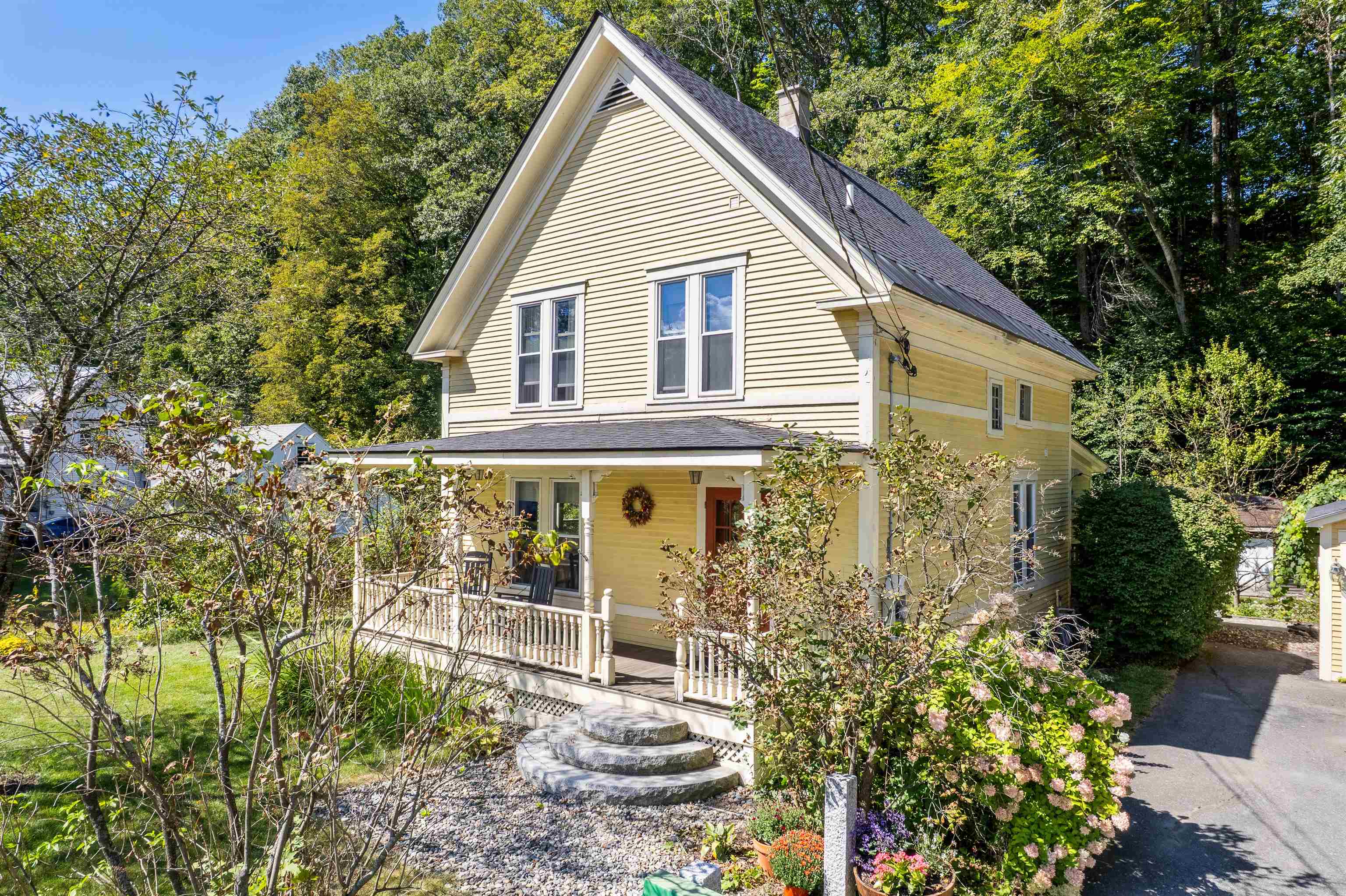
|
|
$429,000 | $319 per sq.ft.
1612 Hartford Avenue
3 Beds | 2 Baths | Total Sq. Ft. 1344 | Acres: 0.4
This charming New Englander has been fully renovated over time and offers wonderful space and natural light throughout. The highly functional floor plan provides spacious rooms on every level. The first floor includes the kitchen, living room, half-bath, bonus nook, and dining room that opens out to the beautifully landscaped backyard, brimming with pear, apple, and other fruit trees, a vegetable and flower garden, and charming outbuilding. Relax by the fire pit in the shoulder seasons or dine outdoors in the warmer months under the vine-covered lounging area. The space is a true oasis, ideal for both privacy and entertaining. The second floor offers a spacious primary bedroom, 2 additional nicely proportioned bedrooms, and a full bath. The third-floor attic area is unfinished but with the right design could provide additional living space if desired. The walk-out basement is a unique feature offering loads of storage space and a workshop area. The owners have made many thoughtful updates to the home including a new roof, extensive outdoor landscaping, and interior painting, to name a few. The neighborhood is just minutes from Kilowatt Park (a public picnic area and boat launch on the Connecticut River), Dartmouth College's campus, Dartmouth Medical Center, local area schools, restaurants and shopping. Don't miss out on this incredible opportunity to live in the heart of the Upper Valley. Open Houses Wednesday, 10/1, from 4 - 6 PM and Saturday, 10/4, from 11 AM - 1 PM. See
MLS Property & Listing Details & 53 images.
|
|
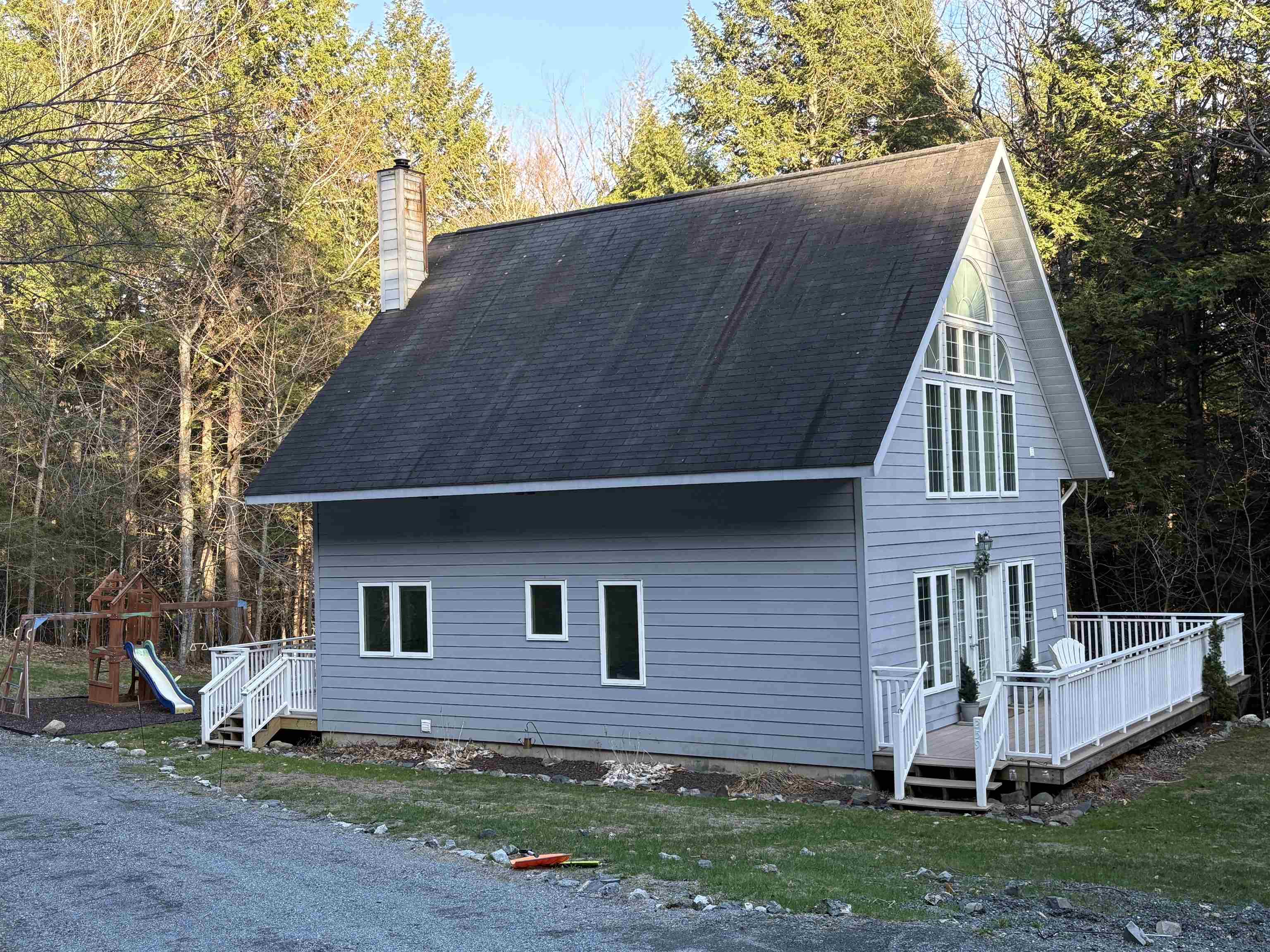
|
|
$435,000 | $210 per sq.ft.
Price Change! reduced by $60,000 down 14% on August 7th 2025
259 Jay Hill Road
3 Beds | 3 Baths | Total Sq. Ft. 2074 | Acres: 1.21
Welcome to this bright and sunny home that has been updated in the past two years. New floors throughout, a remodeled kitchen, 2 remodeled bathrooms, a whole house generator, and an electric car charger are just a few of the assets of this property. Enjoy being outside with two decks and an electric dog fence around the whole house. This home is being offered furnished except for the basement furniture. In addition, the Quechee Club offers golf, skiing, swimming, tennis, and many other activities. What a great way to live! See
MLS Property & Listing Details & 38 images.
|
|
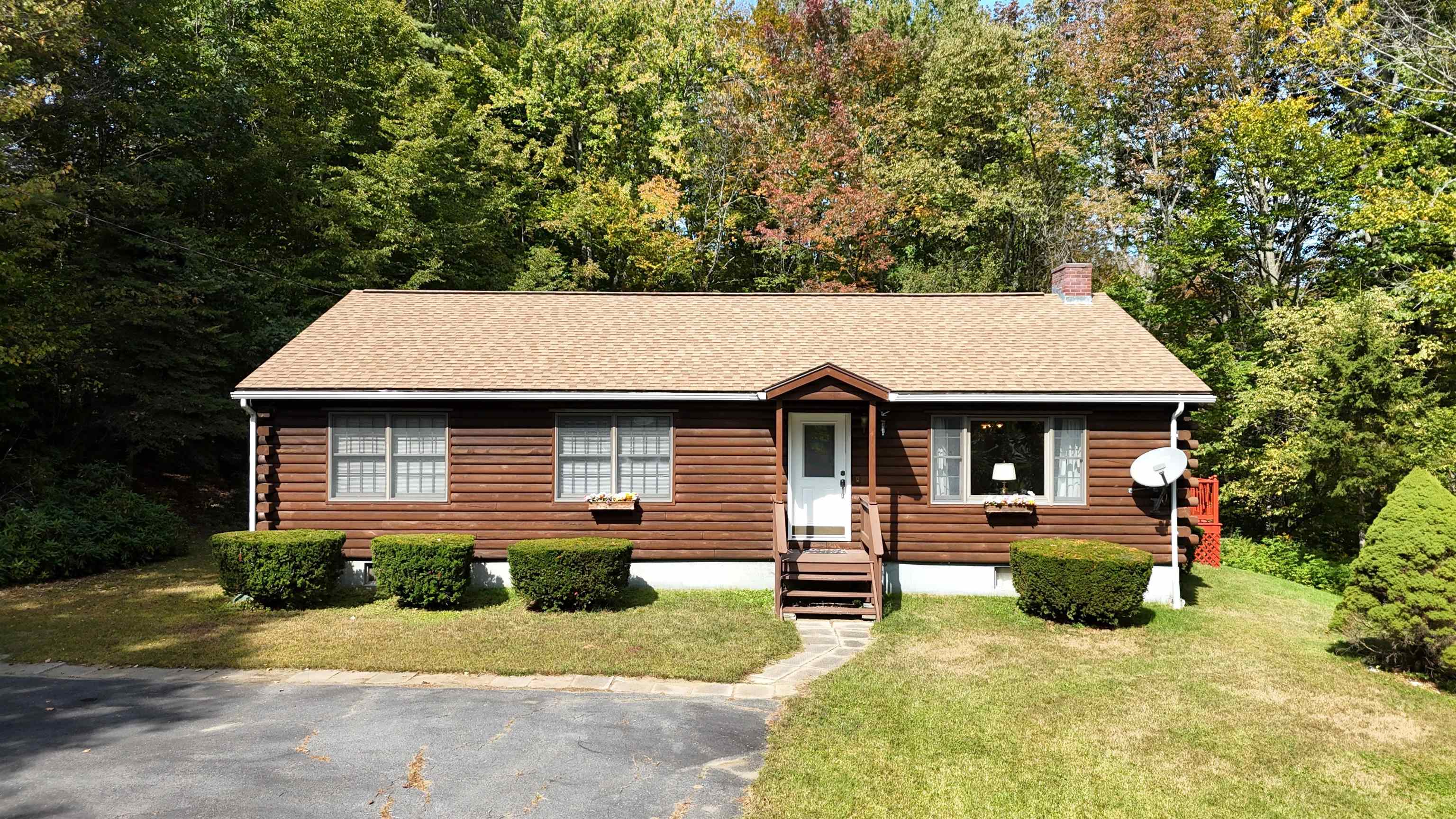
|
|
$435,000 | $302 per sq.ft.
22 Birchwood Drive
3 Beds | 2 Baths | Total Sq. Ft. 1440 | Acres: 3.88
Tucked away at the end of a quiet cul-de-sac, this charming 3-bedroom, 2-bathroom log home offers the perfect blend of privacy, comfort, and convenience. Set on 3.88 acres, this property provides a peaceful retreat with easy access to everyday essentials. Step inside to find warm wood tones, spacious living areas, and classic log home character throughout. The open-concept layout is ideal for both cozy nights in and effortless entertaining. Step out onto the private back deck, perfect for enjoying the natural beauty that surrounds you. Outside, you'll appreciate the landscaped lawn, mature trees, and room to roam -- whether you're hosting a barbecue or simply unwinding in nature. See
MLS Property & Listing Details & 39 images.
|
|
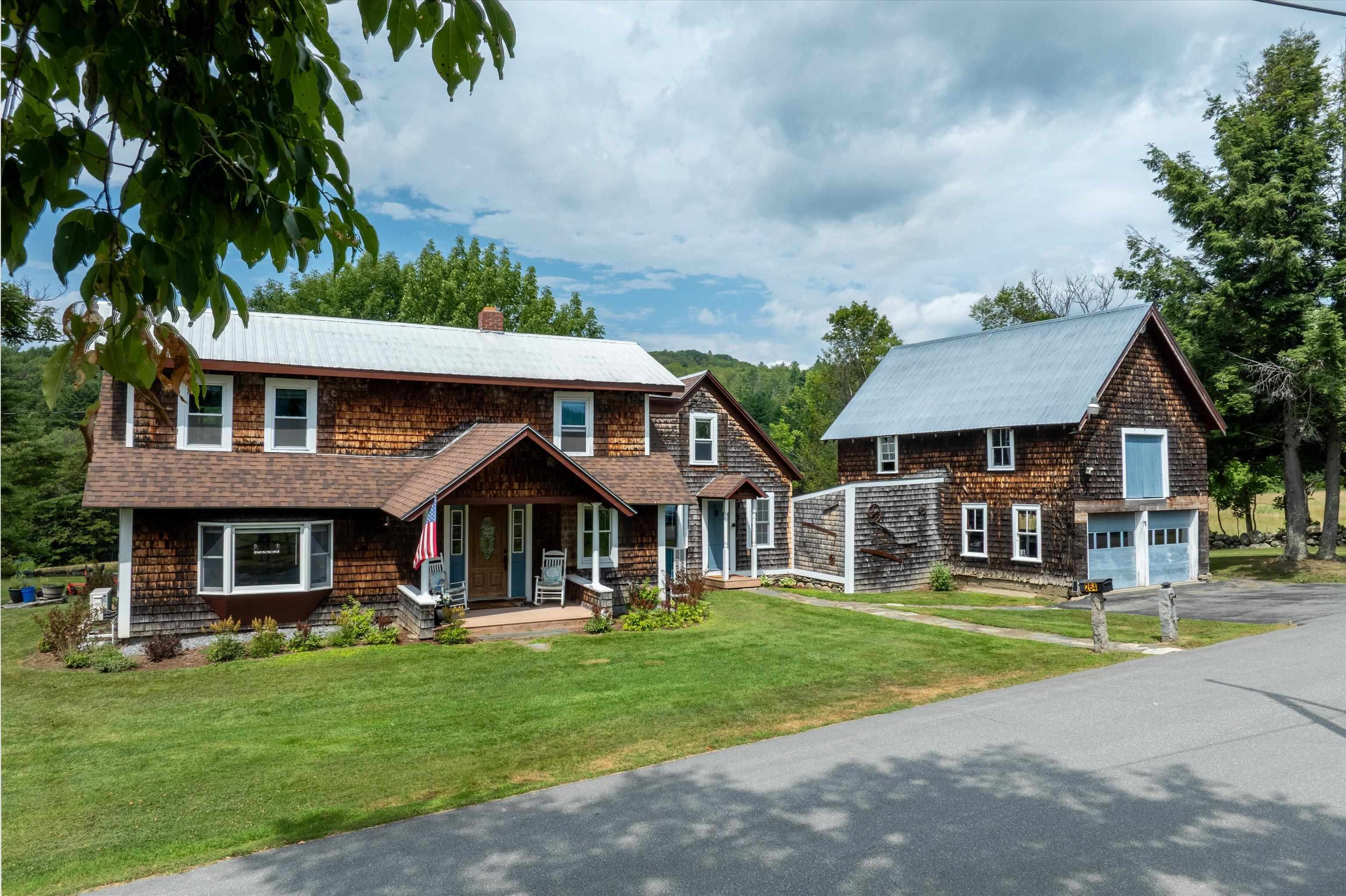
|
|
$439,000 | $194 per sq.ft.
264 Elm Hill
4 Beds | 2 Baths | Total Sq. Ft. 2264 | Acres: 1.2
No words describe this property better than a peaceful, bright, historic gentleman farm. This classic post and beam home, the third oldest in Springfield was built in the early 1790's by James Litchfield when he settled in Springfield to farm 64 acres atop of Elm Hill. Although the land was farmed, currently, the site has been reduced to a manageable 1.2 acres. The original axe-cut posts and sturdy beams exposed on the main floor dining room, living room and office attest to its structure and history. The rugged stone walls, lower barn, tool shed, and upper barn reveal its agricultural past. The upper barn has been converted to a garage and workshop. Enjoy the 5-tree orchard of, Macs, Honey Crisp and Delicious apples and a garden plot to plant a full array of vegetables. Sunshine and natural light define the yards, the views and interior. Plantings of Astilbe, Hostas and other plantings thrive in the morning sun. During foliage, the hills across the valley blaze in the sunset. Every room in the house enjoys multiple windows to enjoy vistas. With all this, peace is the best. A mere mile from the town central square, 1.1 miles from the shopping plaza and 1.5 miles from the hospital. From the back deck, but also from the kitchen, office and all four bedrooms, yellow finches, robins, blue birds and a cardinal family sing. In the early morning and evening deer and turkeys come from the back hill across the brook to feed. Check out this historic, convenient spot for your next home. See
MLS Property & Listing Details & 59 images.
|
|
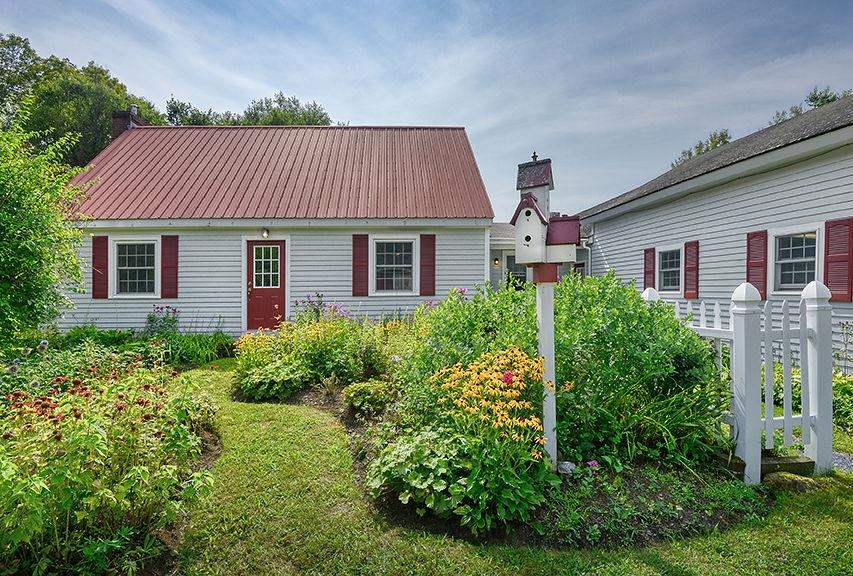
|
|
$449,900 | $165 per sq.ft.
Price Change! reduced by $50,000 down 11% on October 12th 2025
39 Weston Heights Road
3 Beds | 2 Baths | Total Sq. Ft. 2724 | Acres: 2.33
Discover the magic of Vermont living where scenic views, vibrant gardens, and versatile spaces come together just minutes from the heart of Saxtons River. This 3-bedroom, 2-bath Cape is perfectly sited on 2.33 acres, offering both privacy and convenience with a setting that feels worlds away yet keeps you close to village life. From the moment you arrive, you'll be captivated by the lush, landscaped gardens, wisteria draping in the breeze, roses in bloom, cheerful black-eyed Susans, and the occasional flash of bluebirds among the flowers. The home's inviting layout offers warm, light-filled living spaces designed for comfort and connection. Large bfast nook that flows into the kitchen, formal dining room, large living area with a woodstove. 3 bedrooms upstairs with a 3/4 bath. Large dry basement and a fully heated and insulated attached workshop provides incredible flexibility, perfect for a home studio, woodworking space, or transform it into a stylish guest suite or in-law apartment. The detached 1-car garage adds convenience and extra storage for tools, outdoor gear, or seasonal items. Imagine enjoying your morning coffee on the deck while gazing over rolling hills, hosting friends in your garden, or unwinding at the end of the day as the sun sets over the Vermont countryside. With its blend of charm, practicality, and potential, this property is more than just a home, it's a lifestyle. Close to I-91, shopping, outdoor rec, and so much more! See
MLS Property & Listing Details & 39 images.
|
|

|
|
$449,900 | $193 per sq.ft.
New Listing!
402 Marsh Family Road
2 Beds | 3 Baths | Total Sq. Ft. 2332 | Acres: 0.93
Tucked back on a peaceful 0.93-acre lot, this cozy 2-bed, 3-bath Quechee Lakes chalet offers the perfect blend of rustic charm and resort living. With vaulted ceilings, an open-concept main floor, and a pellet stove for warm winter nights, it's a true Vermont retreat. Large sliders open to a spacious deck off the main level, while the upstairs primary suite features its own private balcony--ideal for soaking in the serene woodland setting. The finished lower level adds a generous family room, full bath, and laundry. Recent upgrades include a new asphalt roof and new washer/dryer. As a member of the Quechee Lakes Landowners Association (QLLA), you'll enjoy access to exceptional amenities: two 18-hole golf courses, a private ski hill, indoor and outdoor pools, Lake Pinneo, tennis and pickleball courts, fitness center, hiking trails, clubhouse dining, and year-round social events. Located minutes from the Quechee Club and just a short drive to Woodstock, Dartmouth College, and Dartmouth-Hitchcock Medical Center, this home is your gateway to four-season adventure and relaxation. Whether you're into skiing, golfing, swimming, hiking, or simply soaking up Vermont's natural beauty--life in Quechee Lakes is anything but ordinary. Come experience the lifestyle that makes this community one of New England's most sought-after destinations. Don't miss your chance to call this inviting retreat your own--schedule your private showing today! See
MLS Property & Listing Details & 56 images. Includes a Virtual Tour
|
|
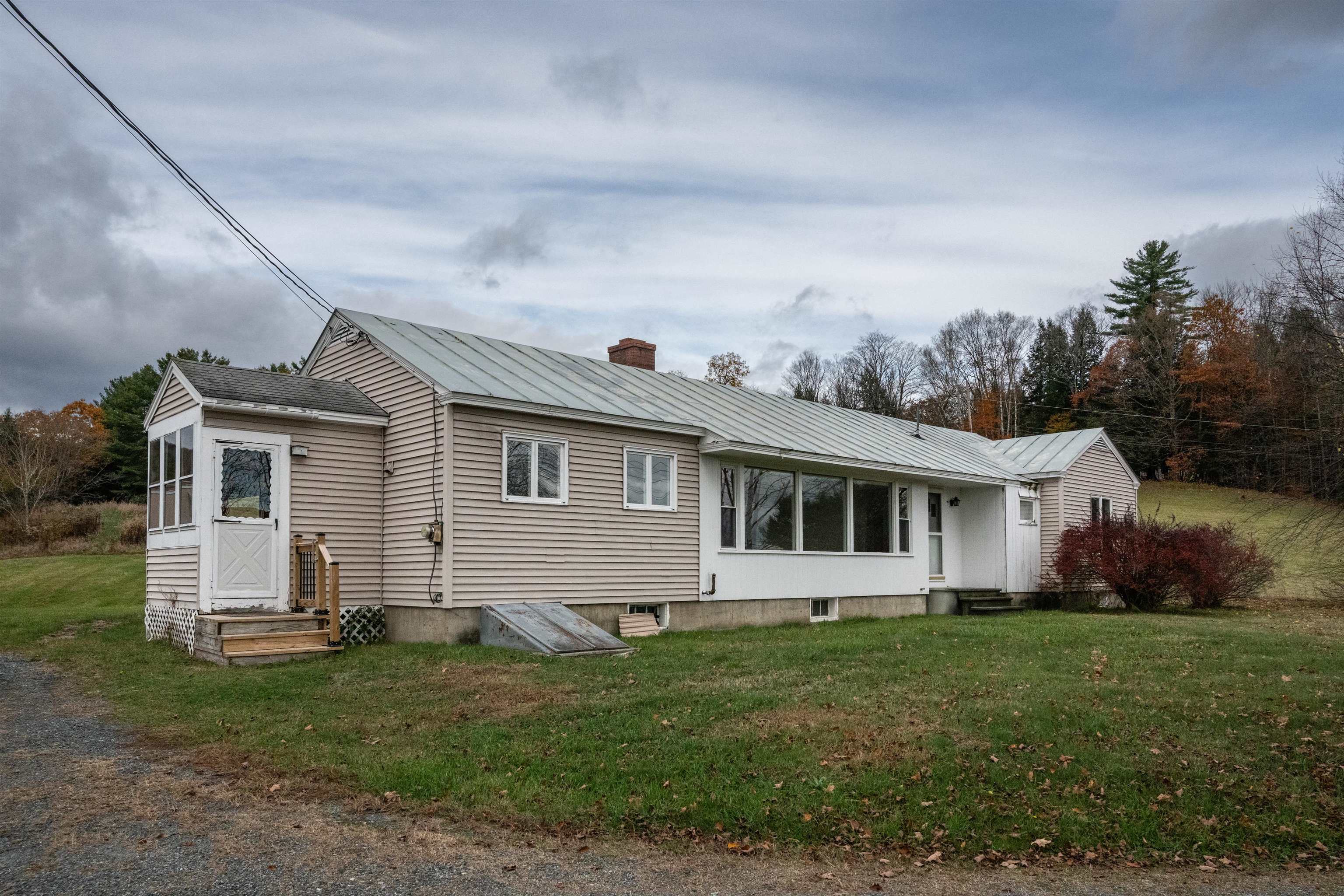
|
|
$450,000 | $308 per sq.ft.
New Listing!
1011 Quechee Hartland Road
3 Beds | 2 Baths | Total Sq. Ft. 1460 | Acres: 7.5
Set on 7.5 beautiful open acres, this classic 1960s ranch offers an incredible opportunity to own a piece of Quechee's countryside -- without the Quechee Lakes fees. Built and lovingly cared for by one family, this is the first time the property has ever been offered for sale. The land is open, level, and bathed in sunshine -- ideal for horses, small animals, or gardening. A 10-stall horse barn and a separate dog kennel (easily convertible to a chicken coop or small-animal shelter) make this property perfectly suited for those seeking a hobby farm or equestrian lifestyle. The single-level home offers a comfortable layout with some updates already in place, leaving room for your personal touch and improvements. Located just minutes from the heart of Quechee and all Upper Valley amenities -- including Dartmouth College and Dartmouth Health -- this property combines a peaceful rural setting with exceptional convenience. See
MLS Property & Listing Details & 32 images.
|
|
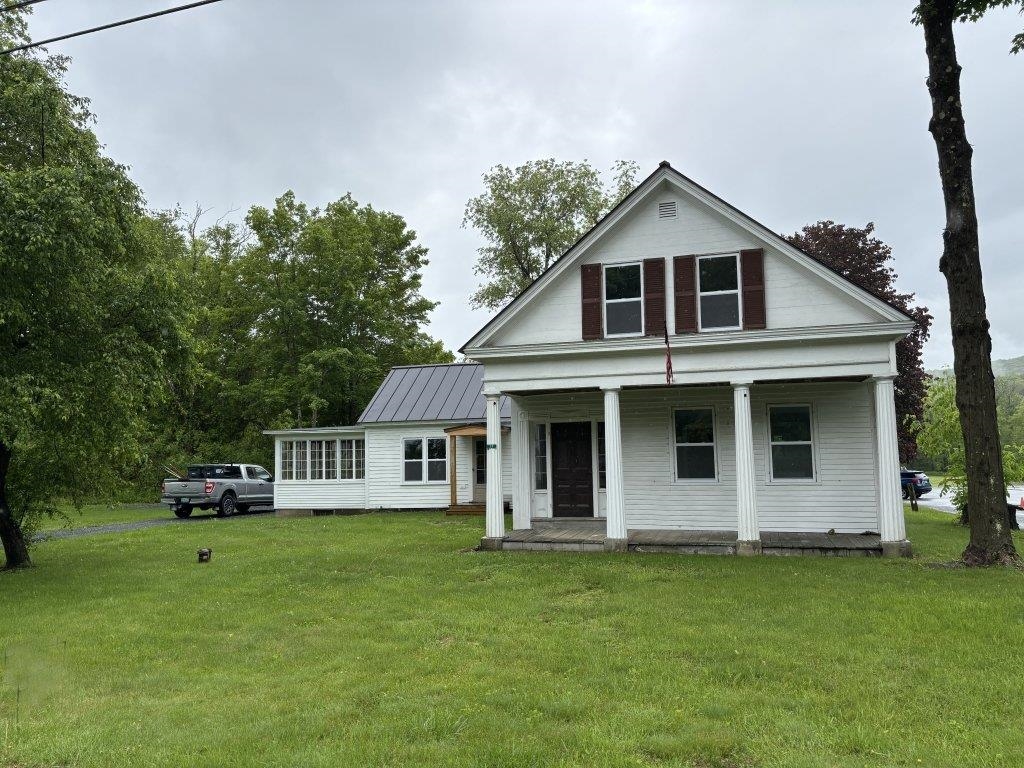
|
|
$495,000 | $230 per sq.ft.
Price Change! reduced by $30,000 down 6% on September 16th 2025
17 Route 12
3 Beds | 3 Baths | Total Sq. Ft. 2152 | Acres: 0.75
Classic 1850 home re-furbished top to bottom for modern amenities with antique charm. New roof, windows, kitchen, bathrooms, floors, electrical, plumbing, and heating throughout. First floor master bedroom and bathroom with large walk in closet. Three season porch overlooking big flat yard located right in downtown Hartland. See
MLS Property & Listing Details & 33 images.
|
|
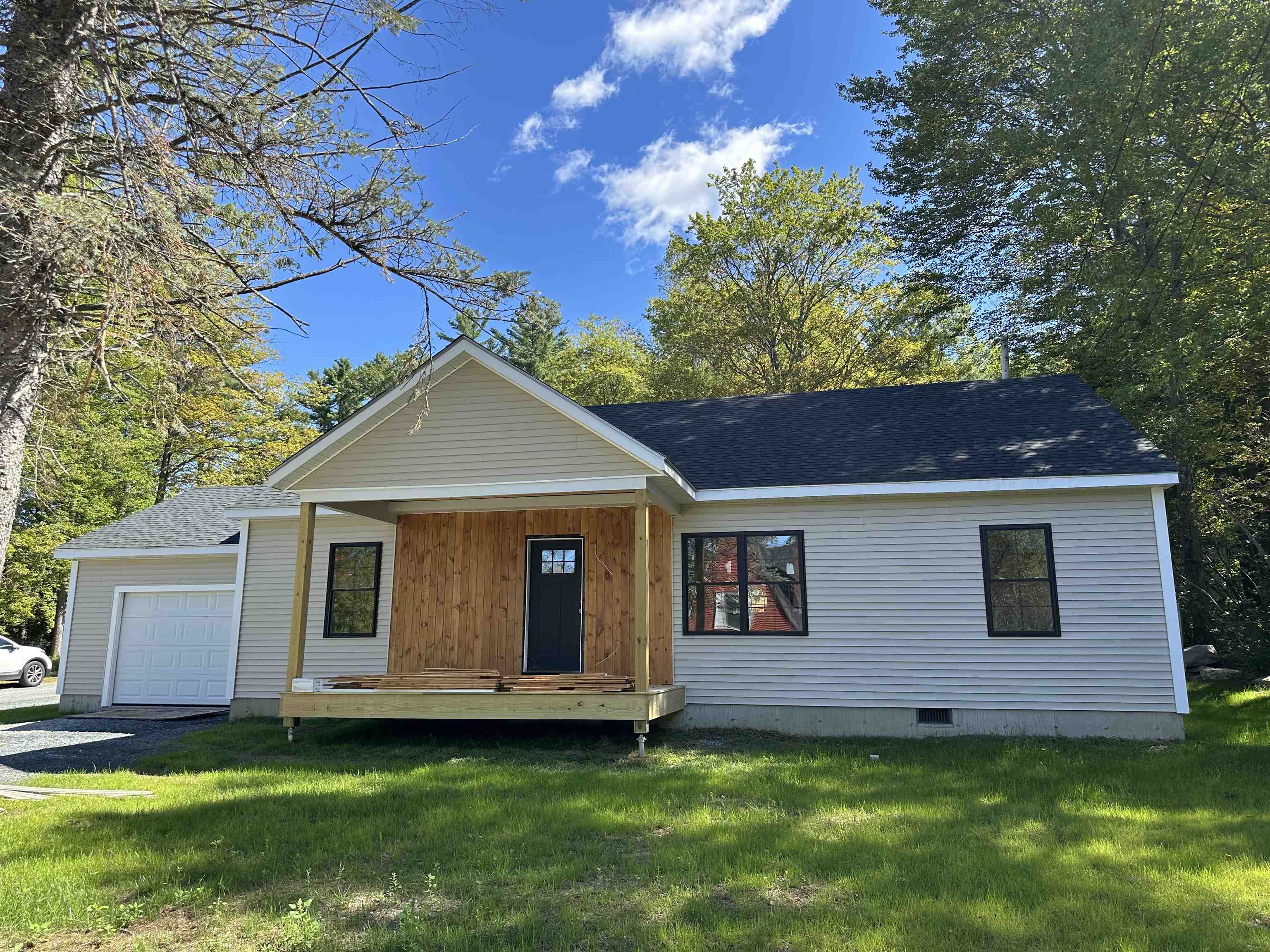
|
|
$499,000 | $374 per sq.ft.
216 Quechee Hartland Road
3 Beds | 2 Baths | Total Sq. Ft. 1334 | Acres: 0.3
Rare New Construction in Quechee, VT - No HOA Fees! The open-concept floor plan features 3 bedrooms and 2 full baths, seamlessly connecting the kitchen, dining area, and living room. The primary suite includes a private full bath and a spacious walk-in closet. Additional highlights include a covered front porch, a generous back deck and an oversized 1-car garage with direct entry into the mudroom. Public water and sewer. An energy efficient, NEW home located within close proximity to I-89, Lebanon, Hanover and Woodstock. See
MLS Property & Listing Details & 20 images.
|
|
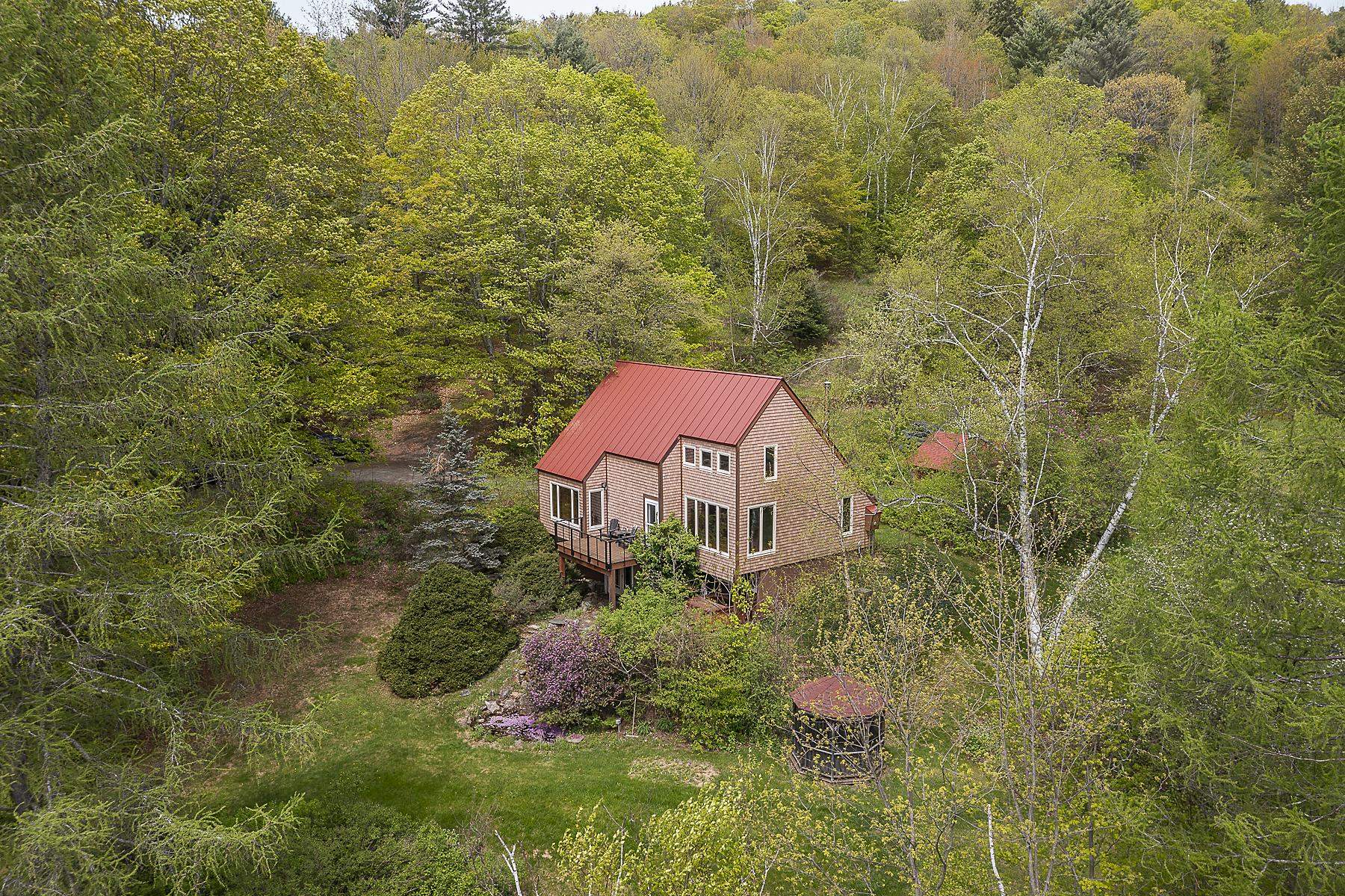
|
|
$499,000 | $344 per sq.ft.
Price Change! reduced by $136,000 down 27% on October 7th 2025
3361 County Road
3 Beds | 3 Baths | Total Sq. Ft. 1452 | Acres: 10.18
Enjoy privacy and lovely views from this well executed contemporary home overlooking copious gardens and mature plantings to a spectacular pond with an arched footbridge (spotlights highlight the bridge after dark) to access your own little island. Beautiful updates throughout the home include new maintenance-free manufactured cedar-tone shingles on the entire house and workshop shed. The kitchen features custom oak cabinetry, granite counters and updated appliances. The living room has sweeping cathedral ceilings, hardwood walls, oversized windows, and a wood burning fireplace. There is a primary Bedroom ensuite, and a guest powder room off of the foyer mudroom complete with slate floors. Step out to a private iron balcony with Trex decking and spiral stairway accessing a stone terrace below complete with fire pit, water feature and screened gazebo. Upper level has a spacious loft area, and a second bedroom. The walk out lower level includes a third bedroom, studio/rec room (could accommodate overflow guests) and laundry, plus a wine or root cellar. Oversized two car garage with plenty of storage above. Located just minutes from I 91. Easy access to Upper Valley, DHMC, Woodstock, skiing and all recreation. See
MLS Property & Listing Details & 39 images.
|
|
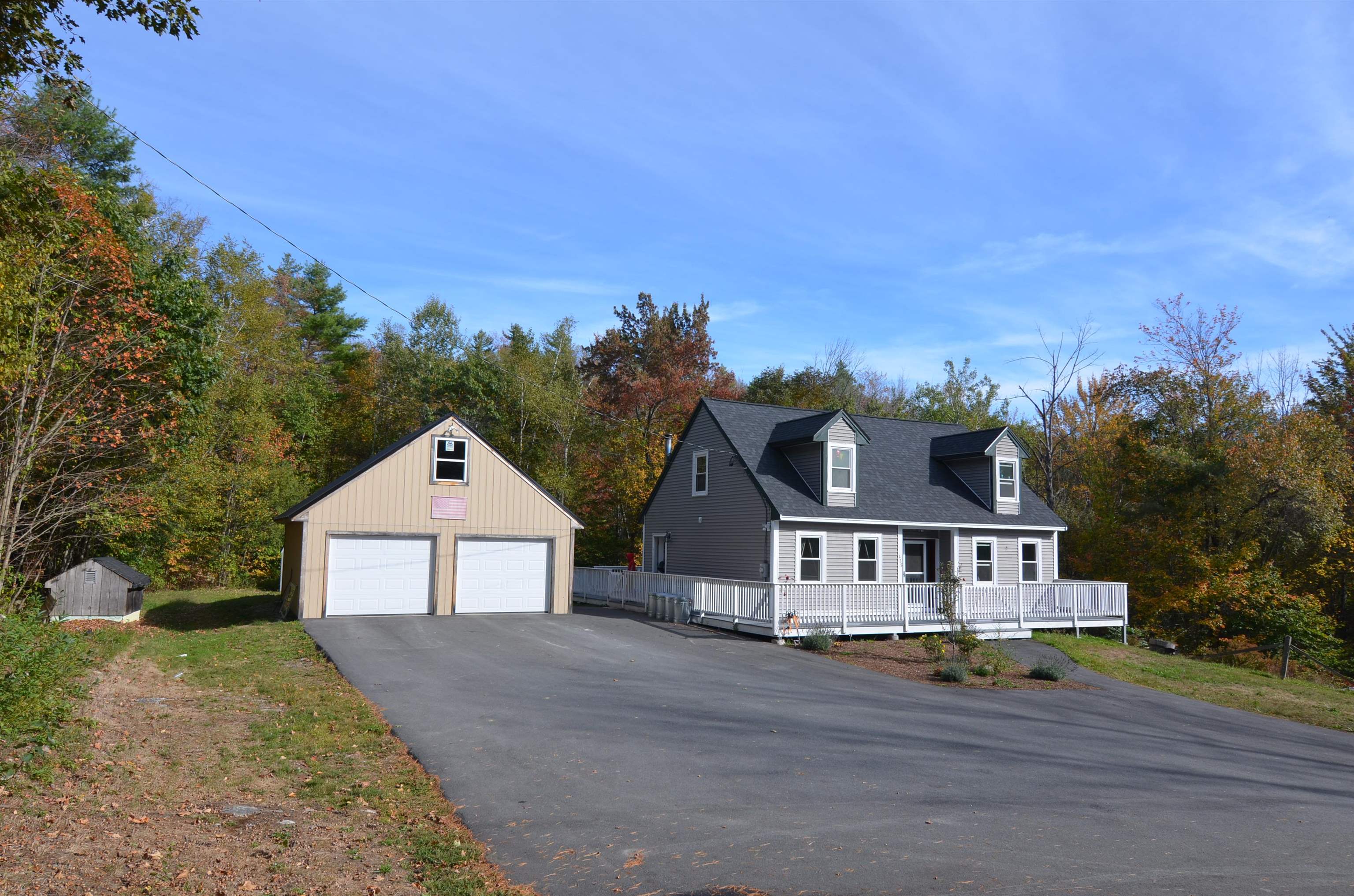
|
|
$499,000 | $251 per sq.ft.
Price Change! reduced by $50,000 down 10% on October 29th 2025
435 Messer Hill Road
3 Beds | 2 Baths | Total Sq. Ft. 1992 | Acres: 6
Classic Cape Cod style home on 6 wooded acres offers 3 bedrooms 2 baths, and walk-out basement. The first floor features an eat-in kitchen, formal dining room with sliding door to large rear deck, living room, and 1st-floor bedroom or home office off the front hall with walk-in closet and direct entry to full bath. The 2nd floor has two comfortably-sized bedrooms with large walk-in closets and a shared large central full bathroom. The walk-out basement is unfinished and offers plenty or storage space, laundry hook-ups, and ample room to expand your living space. The paved driveway and detached 2-car garage with pull-down stairs to storage above are just steps away from the large wrap-around deck/porch covering three sides of the home. Outside you'll find the rear yard with a garden shed and small platform deck for the 10'x20' above-ground pool (currently stored away for winter). In front you'll find some fruit trees, blueberry and raspberry bushes, and plenty of space to create gardens to your heart's content. Outside generator hookup available. This property almost abuts the New London town line, is very convenient to I-89, also less then 10 minutes to New London shopping, and only 15 minutes to Lake Sunapee and Mount Sunapee ski resort. Springfield residents also enjoy access to Lake Kolelemook for summer recreation. Don't miss this opportunity to own your piece of New Hampshire tranquility. See
MLS Property & Listing Details & 32 images.
|
|
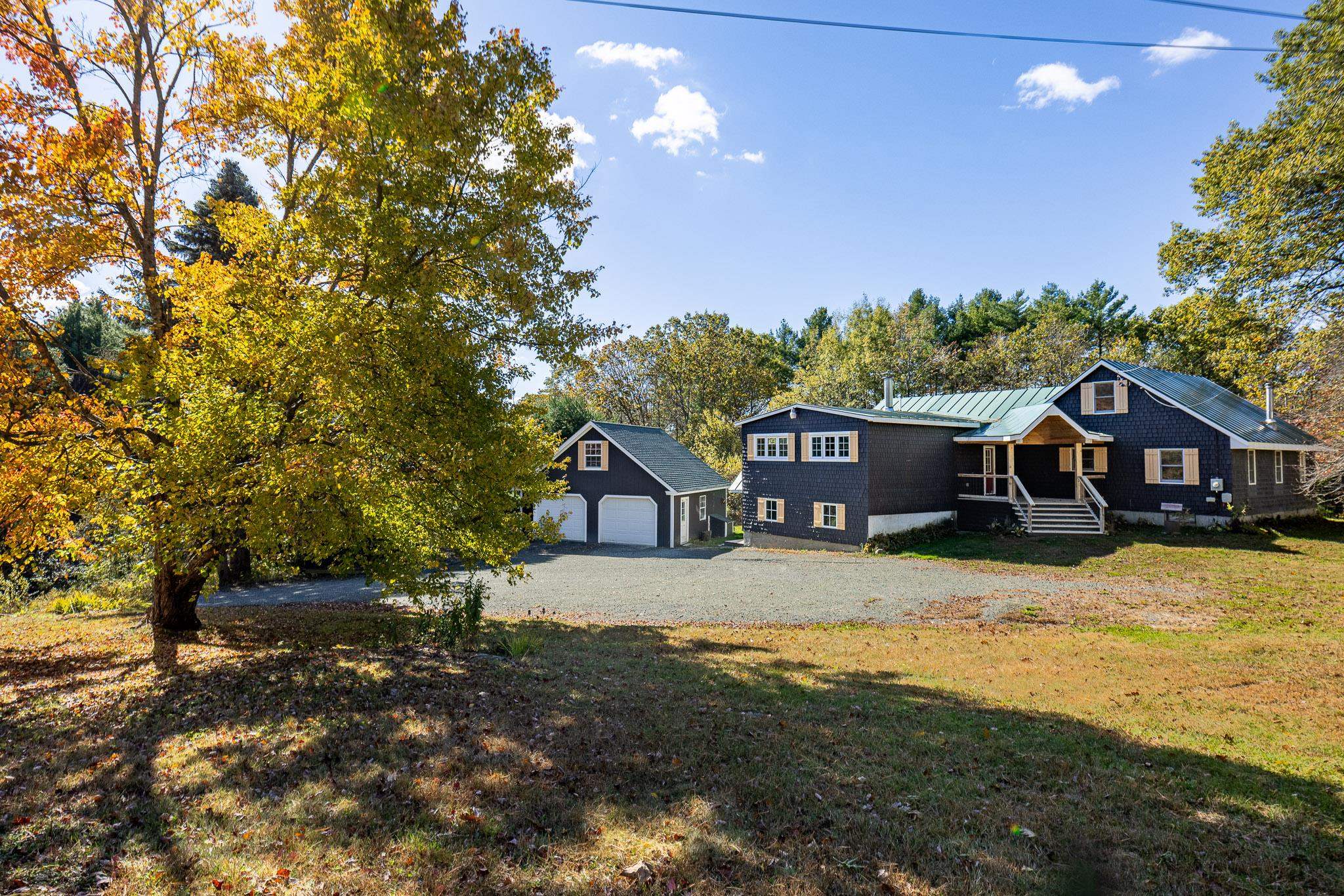
|
|
$499,000 | $294 per sq.ft.
4603 Jericho Street
4 Beds | 2 Baths | Total Sq. Ft. 1696 | Acres: 3.8
What a wonderful setting for this expanded cape with 3-4 bedrooms, 2 full baths, updated kitchen and lots of good social space. The 2-car detached garage with storage above plus a garden shed means you have plenty of room for all your toys. The expansive wrap around deck AND a lovely screened porch means plenty of time to enjoy the outdoors. See
MLS Property & Listing Details & 39 images.
|
|
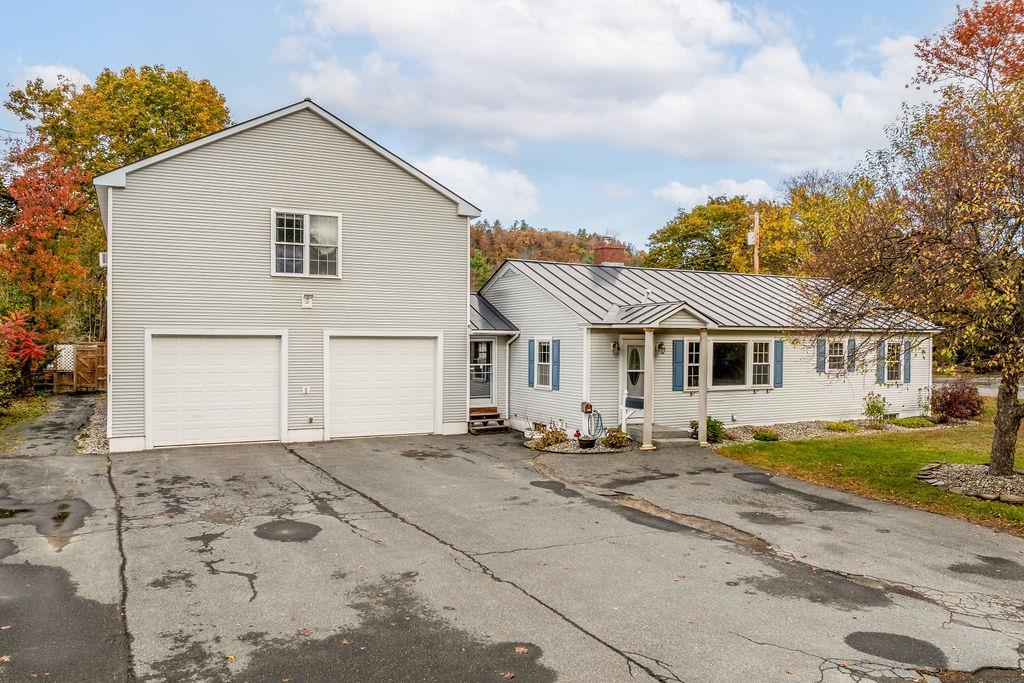
|
|
$499,000 | $208 per sq.ft.
New Listing!
27 Ash Street
4 Beds | 3 Baths | Total Sq. Ft. 2400 | Acres: 0.4
Charming home with income potential in a desirable White River Junction location. This property offers the perfect blend of space, versatility, and convenience. Set on a double lot totaling 0.4 acres, it features a fenced backyard and an in-ground pool--ideal for relaxing or entertaining. The main house offers a spacious kitchen, easy one-level living, and plenty of natural light. The oversized attached garage provides ample space for vehicles, storage, or a workshop. Above the garage is a one-bedroom apartment--a fantastic opportunity for rental income, multigenerational living, or guest accommodations. With its close proximity to I-89, Dartmouth College, Dartmouth Health, and all Upper Valley amenities, this home combines small-town charm with modern convenience. Whether you're looking for a home with income potential or extra room to spread out, 27 Ash Street is an exceptional opportunity in the heart of the Upper Valley. Open house Saturday 10/25 from 10-12 See
MLS Property & Listing Details & 52 images.
|
|
Under Contract
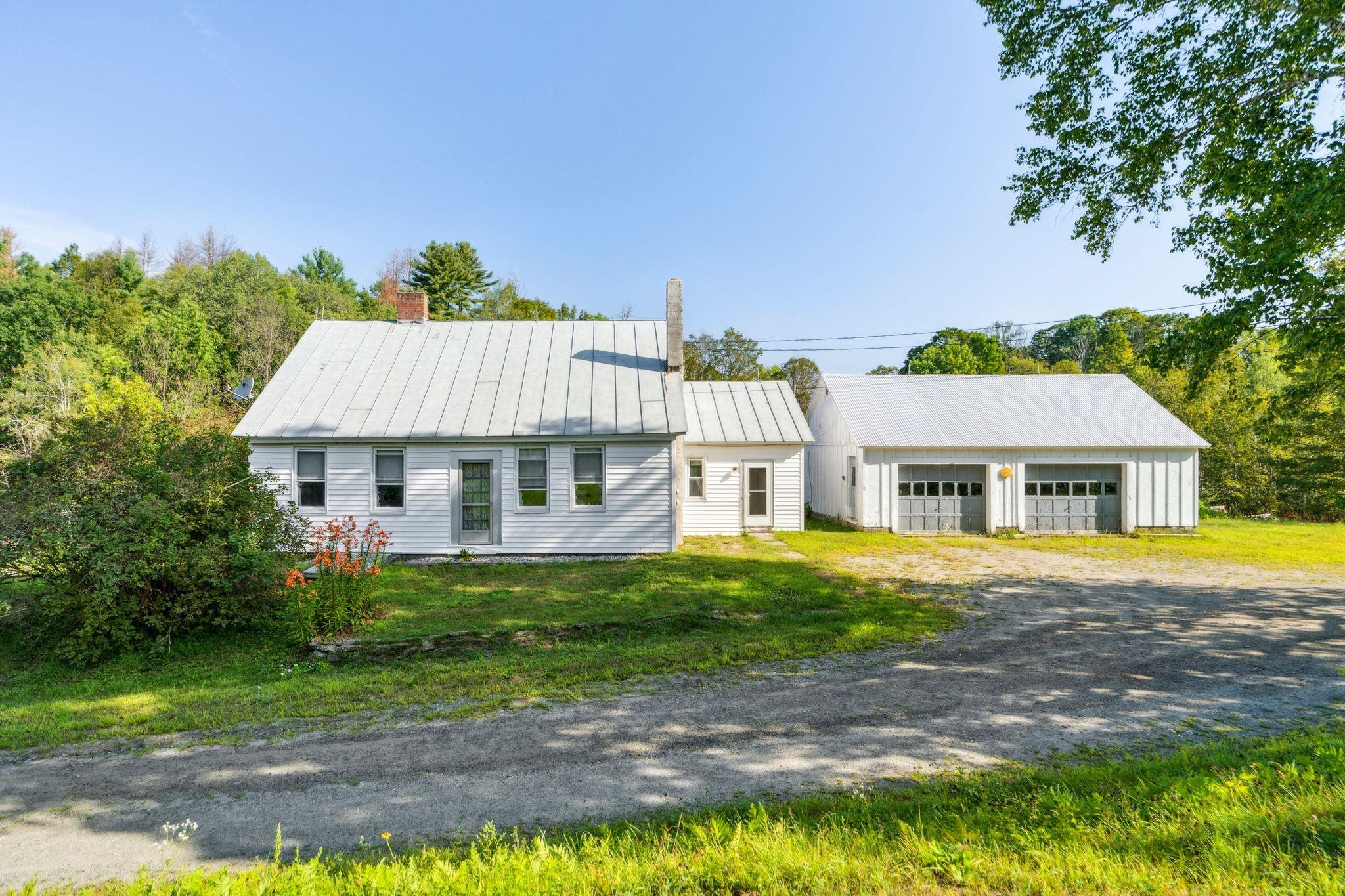
|
|
$499,900 | $273 per sq.ft.
3738 Brownsville Hartland Road
3 Beds | 1 Baths | Total Sq. Ft. 1832 | Acres: 21.72
Welcome to this 3-bedroom, 1-bath farmhouse in the heart of West Windsor, VT! Inside, you'll find a warm and inviting open-concept layout featuring a main floor bedroom, and mudroom. Perfect for gatherings or quiet evenings. Beyond the farmhouse, the property includes a wonderful collection of outbuildings--a classic barn, a 2-car garage, a workshop with a woodstove, and even a sugarhouse--making it ideal for hobbies, homesteading, or simply enjoying the Vermont lifestyle. There is over 18 acres of wide open field, ready for your animals, and you can even have ample hay for feed. With plenty of space indoors and out, this property offers both charm and practicality in a beautiful rural setting. Open House Saturday August 23rd 10-12noon See
MLS Property & Listing Details & 36 images.
|
|
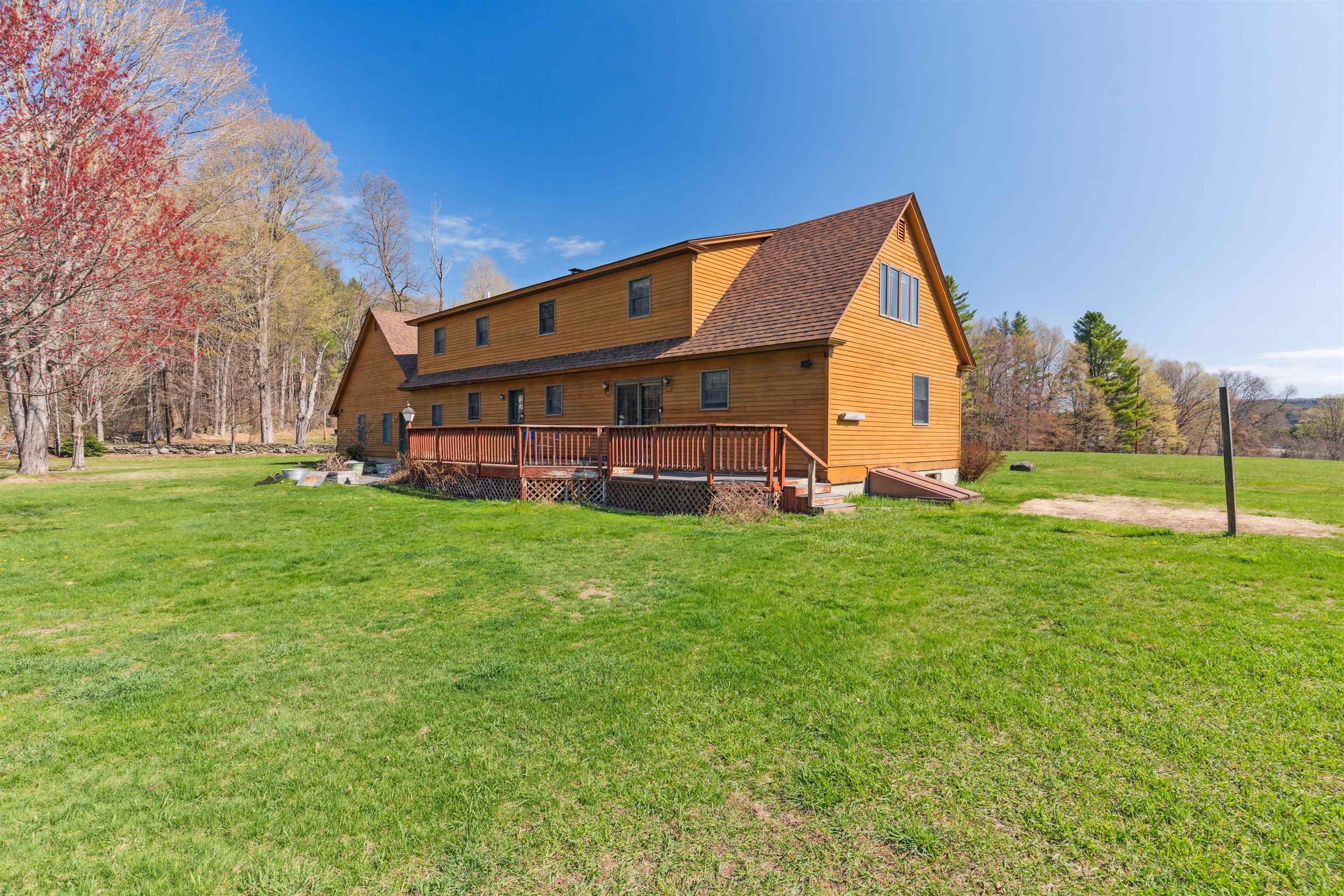
|
|
$515,000 | $230 per sq.ft.
Price Change! reduced by $9,000 down 2% on August 25th 2025
141 North Runway Road
4 Beds | 3 Baths | Total Sq. Ft. 2238 | Acres: 3
Welcome to this beautifully maintained expanded Cape, perfectly positioned to capture stunning views of the Hartness runway--an aviation enthusiast's dream! Tucked away on a quiet dead-end road, the property offers just the right balance of privacy and convenience, located only 15 minutes from everyday essentials. The main level features a spacious open-concept living and dining area, a lovely primary suite with a walk-in closet and a bath complete with a walk-in shower, a fully equipped kitchen, laundry room, formal entryway, and a large office with a private entrance--ideal for working from home or welcoming guests. Upstairs, you'll find three additional bedrooms and a finished bonus room ready for your creative touch. The oversized heated two-car garage is attached for year-round comfort, and a stone patio off the expansive rear deck is perfect for outdoor entertaining. The level lot is beautifully landscaped and includes a charming woodshed and a peaceful stream, creating a truly delightful country setting. See
MLS Property & Listing Details & 30 images.
|
|
|
|
